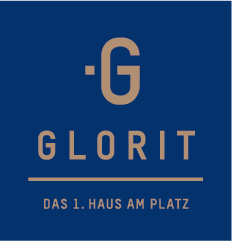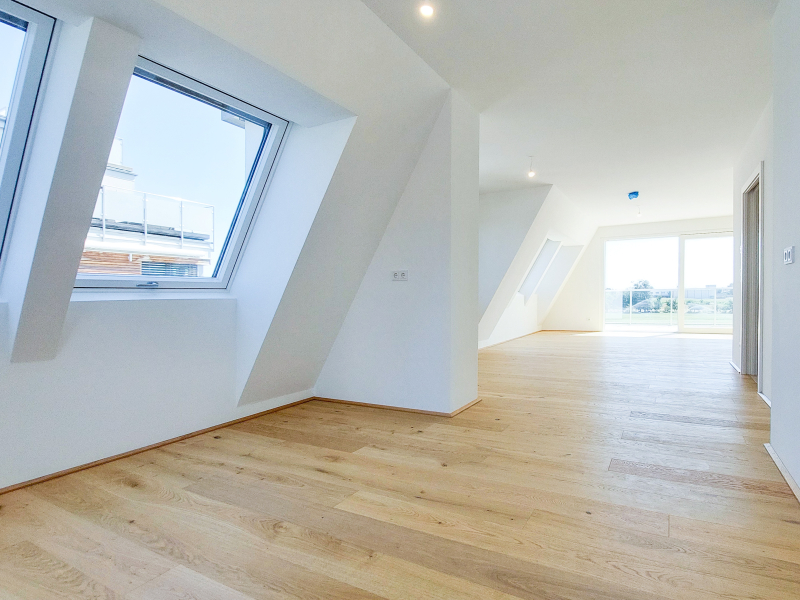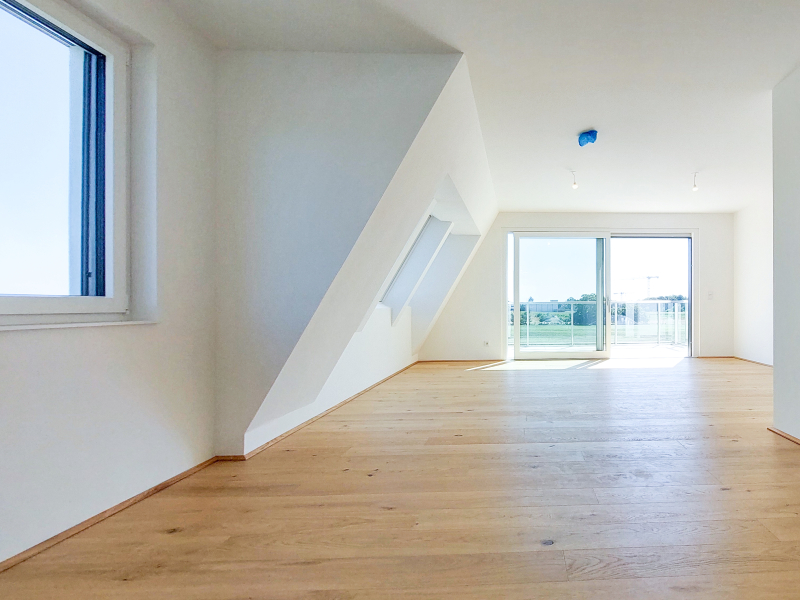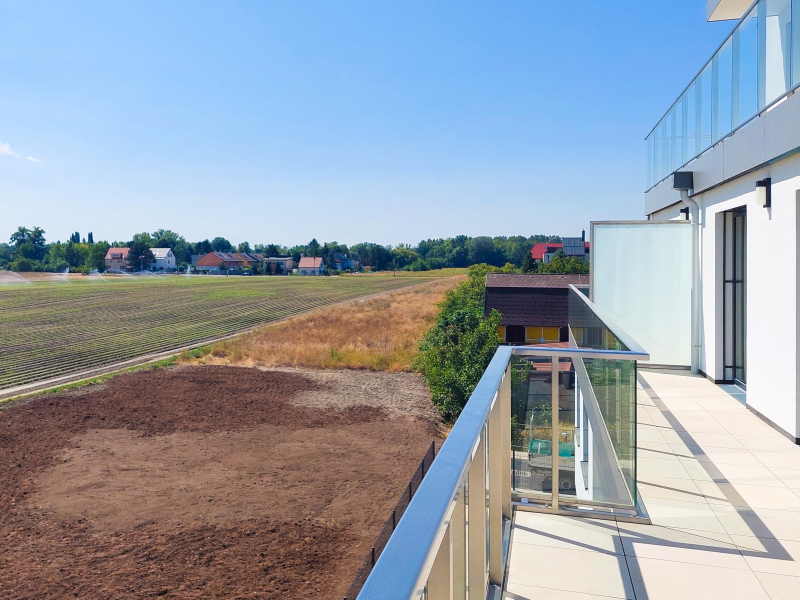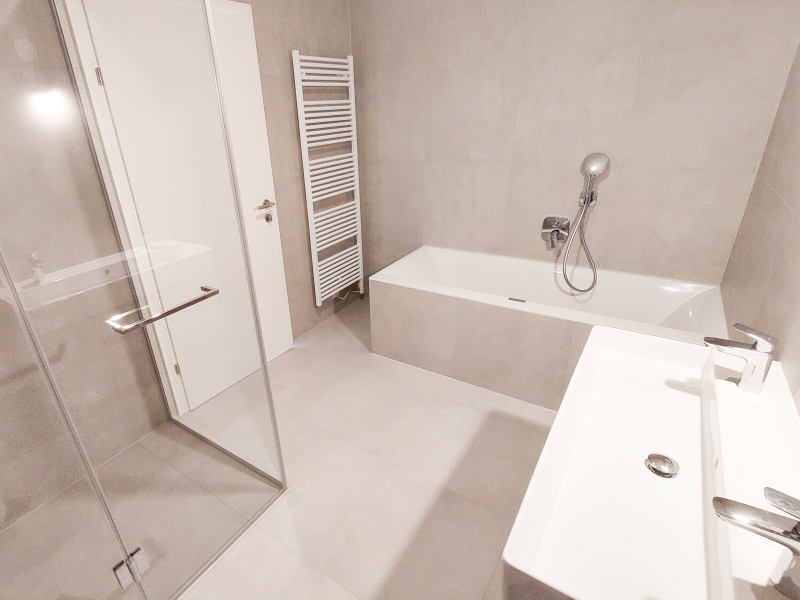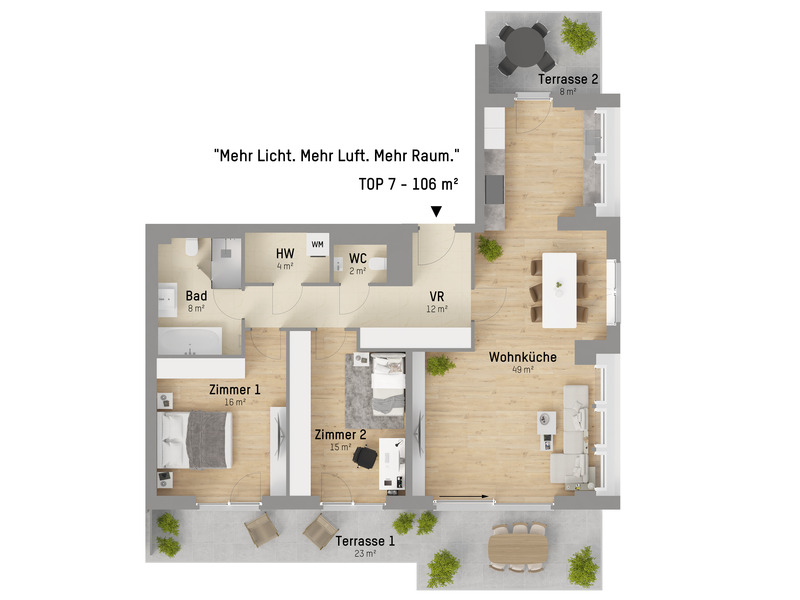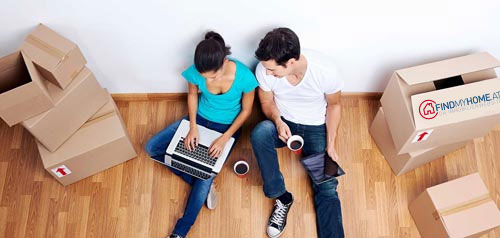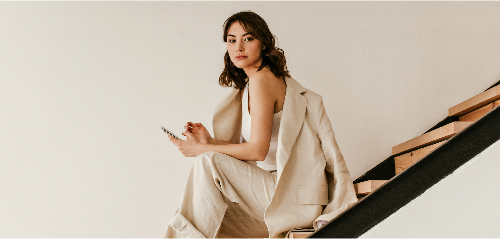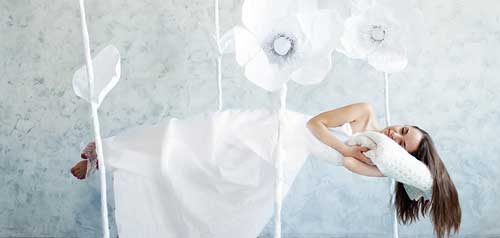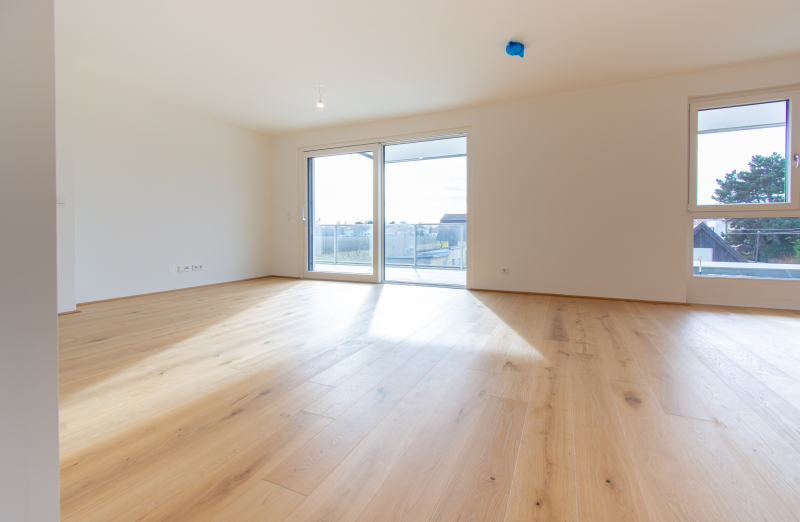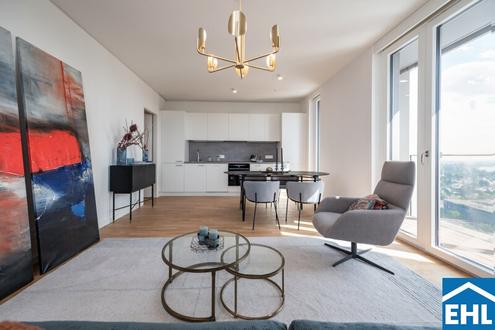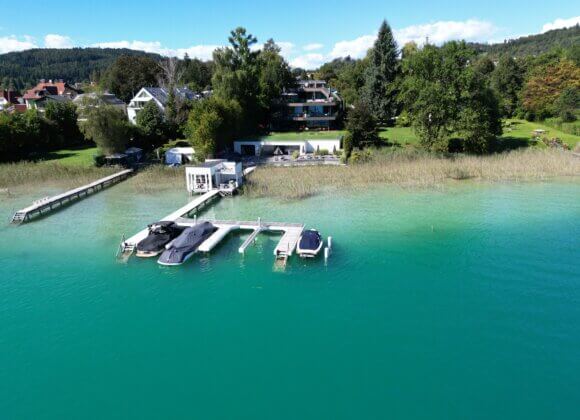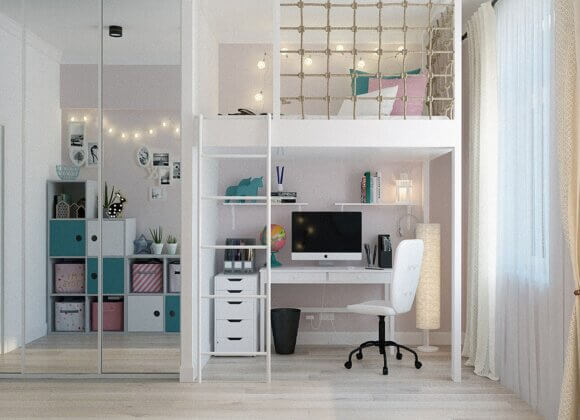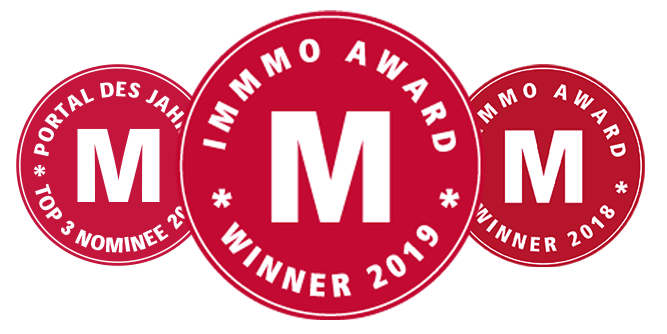A spacious top-floor flat with around 105 m2 of living space is available for rent at Mühlhäufelweg 69, 1220 Vienna. The 3-room flat, a first-time occupancy, is located on the top floor of a new building, was built by the premium property developer Glorit and impresses with its well-known modern architecture and exclusive furnishings.
You enter the first occupancy and find yourself in a pleasantly sized entrance area, from which all rooms can be reached centrally. Despite the sloping roof, the bright eat-in kitchen is easy to use and is equipped with a high-quality fitted kitchen and brand-name appliances. The smaller of the two terraces with around 8 m2 faces west and the second with around 23 m2 faces south-east. The two bedrooms each measure around 15 m2 and 16 m2 and can be accessed separately. The modern bathroom has a floor-level rain shower, bathtub, double washbasin and a toilet.
The 2nd toilet is separate and has its own wash hand basin. The washing machine connection is located in the utility room, which provides additional storage space.
A garage parking space can also be rented if required. A cellar compartment of around 4 m2 is available to tenants.
Equipment details:
- Efficient heating and cooling system with heat pump
- Individually adjustable underfloor heating in all rooms incl. bathroom
- Adjustable ceiling cooling in all rooms
- Fine real wood floorboards from the Austrian quality brand Scheucher or equivalent
- Terrace tiling with porcelain stoneware on all floors
- Stainless steel/glass railings with safety glass and outside water connection on the terrace/loggia
- Connection preparation for TV and empty pipework with pretension for an internet connection on each floor
- Class WK3 burglar-resistant flat entrance door
- Interior doors from brand manufacturer with tubular chipboard inserts for optimum sound insulation
- Modern, large lift/sliding doors according to plan from Austrian brand manufacturer Hrachowina
- Wood-aluminium windows and balcony doors with triple insulating glazing from Hrachowina
- Conveniently operated electric blinds with radio remote control
- Exclusive sanitary fittings from the Villeroy & Boch brand
- High-quality fittings from the Hansgrohe brand
- Comfortable towel radiator with electric cartridge in the bathroom
- Spacious shower area with floor-level shower and stainless steel channel and frameless real glass partition
- Mechanical ventilation in the interior bathrooms and WCs
- Elegant porcelain stoneware tiles in 60 x 60 cm format
- Tiling to a height of 2.40 m in the bathroom and 1.20 m in the WC
- Exterior walls in solid construction with high-quality thermal insulation composite system
- Photovoltaic system on the roof for partial energy generation for common areas
- Convenient lift
- High-quality garden fence on the ground floor
Location and infrastructure:
- 7 minutes by bike to the U2 underground station Donauspital
- Green, quiet and yet central
- 500 metres to the Upper Mühlwasser
- Not far from the Donau-Auen National Park
- Short distance to SMZ Ost - Donauspital
Just 500 metres from the Obere Mühlwasser, 8 exclusive freehold flats are being built on private land at Mühlhäufelweg 69 in the 22nd district. The location in the countryside with ideal accessibility to the city offers you the highest level of living comfort, rounded off by high-quality fittings and well thought-out floor plans.
The best connections are important, also in terms of transport: The Donauspital U2 underground station is just 7 minutes away by bike. If you prefer to take it easy, the surrounding bus routes will take you to the underground and from here you can quickly reach the city centre. You will find peace and relaxation in the beautiful natural surroundings of the Mühlwasser and the Lobau recreational area in the immediate vicinity. The wide range of leisure activities on offer and the many educational facilities for young and old ensure that boredom is never an issue. And should it ever be necessary: Professional medical care is also available nearby at the SMZ Ost medical centre.
No question: the 1st house on the square will spoil you in every respect.
Costs:
Total rent incl. operating costs and VAT: 2,990.00 euros
Gross operating costs: 184.00 euros
WITH PURCHASE OPTION - further information on request!
Deposit: 6 gross monthly rents
Free of commission!
We are happy to advise you on all our projects - we currently have over 100 projects for sale and rent!
If you have any questions or would like to arrange a viewing appointment, please contact Mr. Mario Maizner at any time at mairo.maizner@glorit.at or +43 699 14 914 571!
